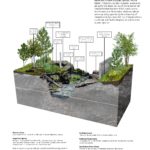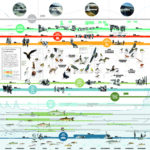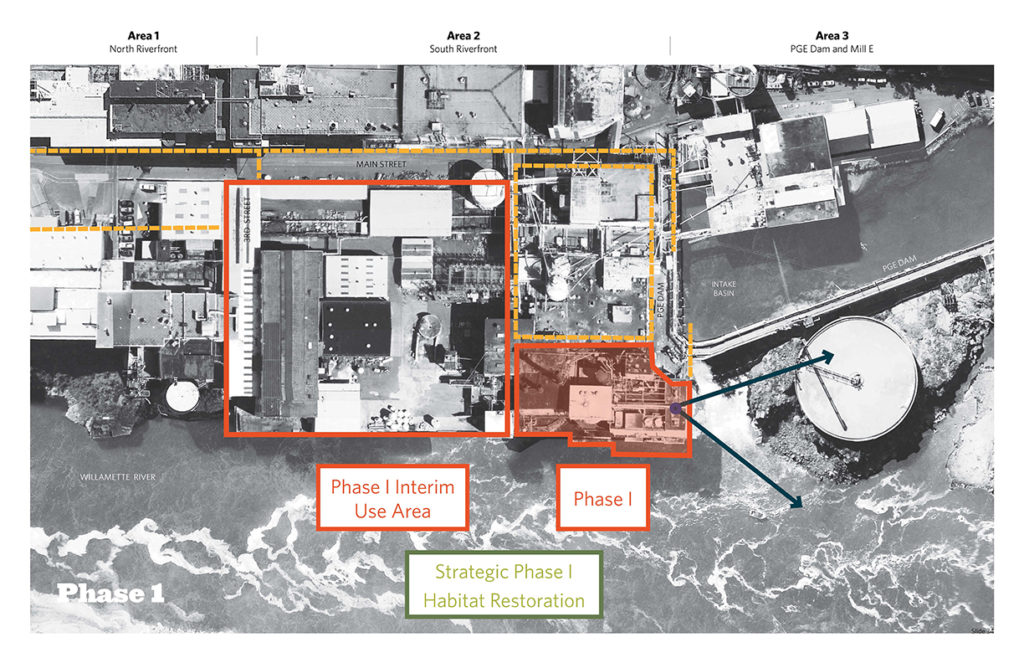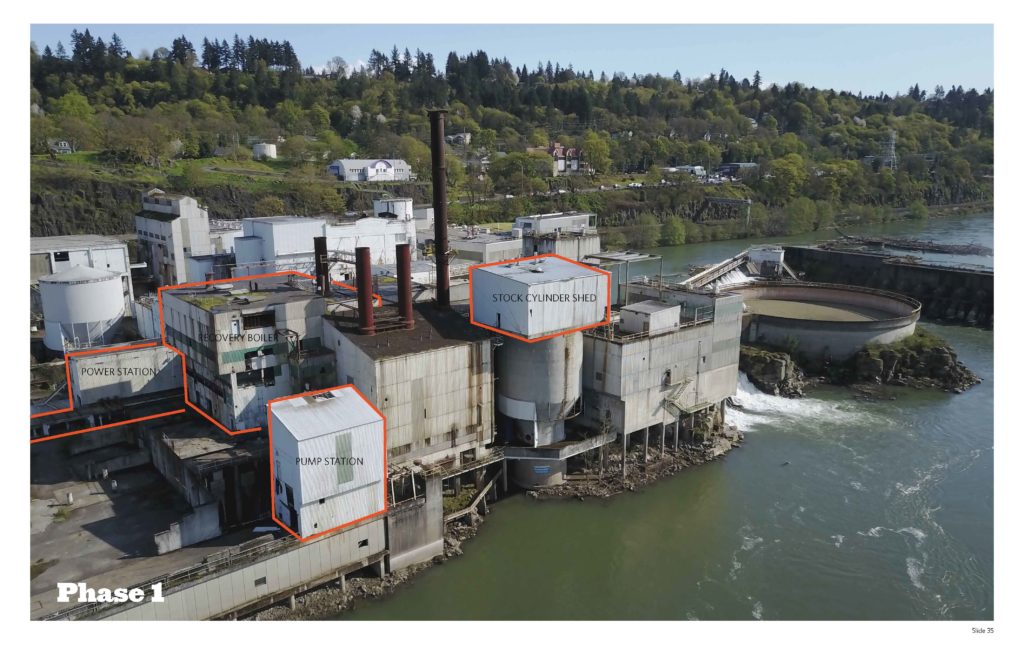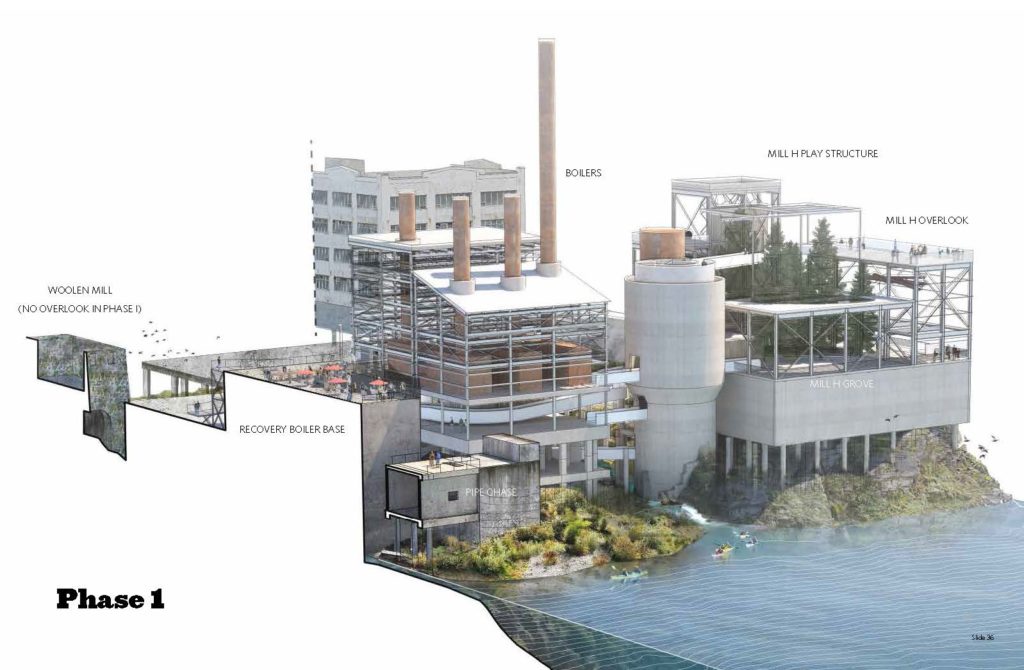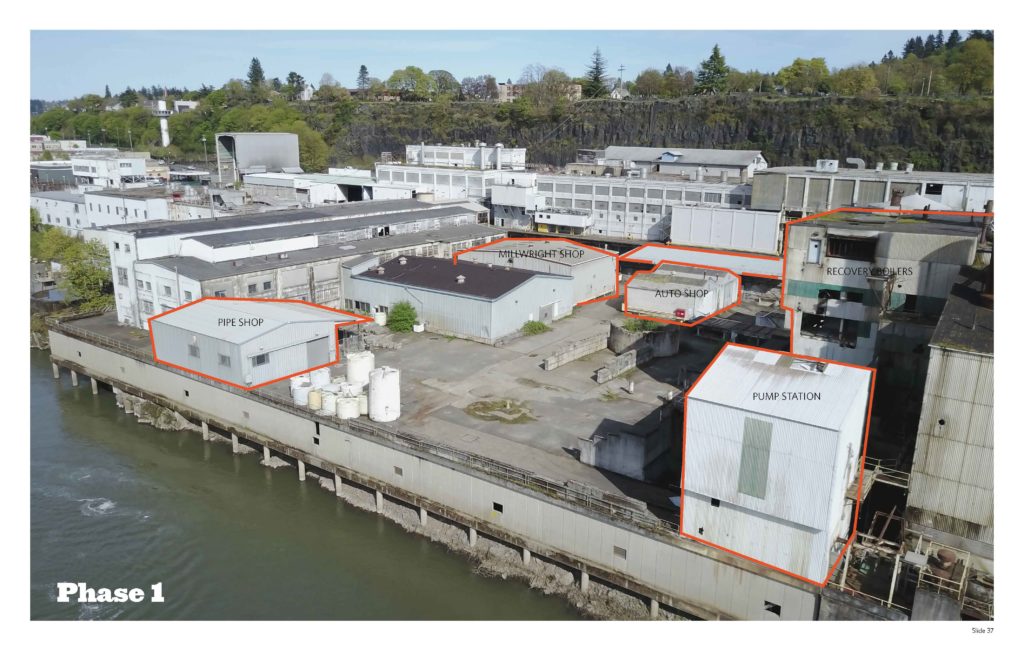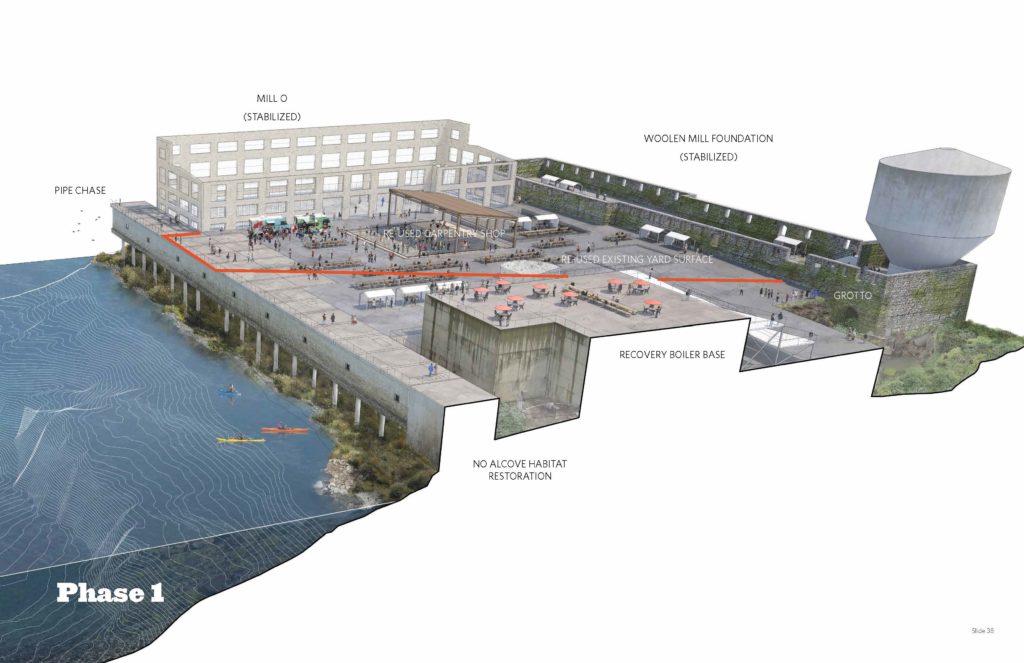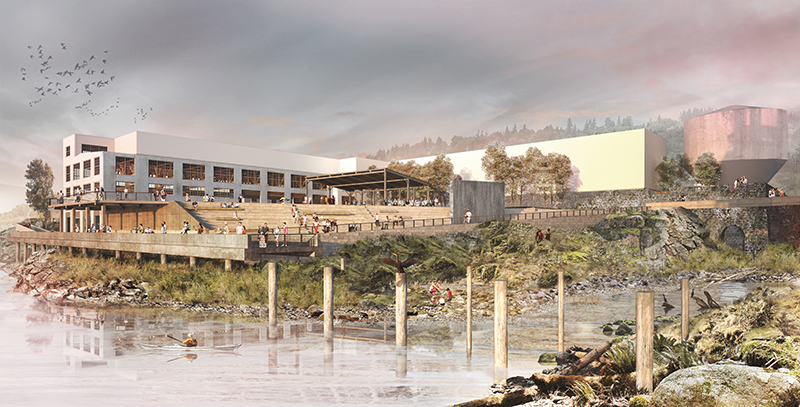
After years of planning and countless rounds of community input, the design for a public riverwalk alongside the Willamette River leading to Willamette Falls in Oregon City is complete. Cut off from public access for over a century, Willamette Falls is the second largest waterfall by volume in North America. The riverwalk design will reveal a network of promenades and lofted pathways lacing through the site, providing visitors with an intimate experience of the river, falls and native habitat — while providing opportunities to learn about the area’s rich cultural and environmental history. Download design drawings below:
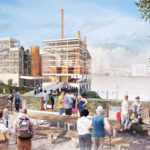 Riverwalk Design Concept Drawings
Riverwalk Design Concept Drawings
Habitat Restoration Concept Drawings
Interpretive Framework Concept
Phase 1 riverwalk approach
The following images depict the Phase 1 riverwalk construction project slated to begin in 2018. As engineering and permitting work continues, the details of the phase 1 plan are subject to change.

