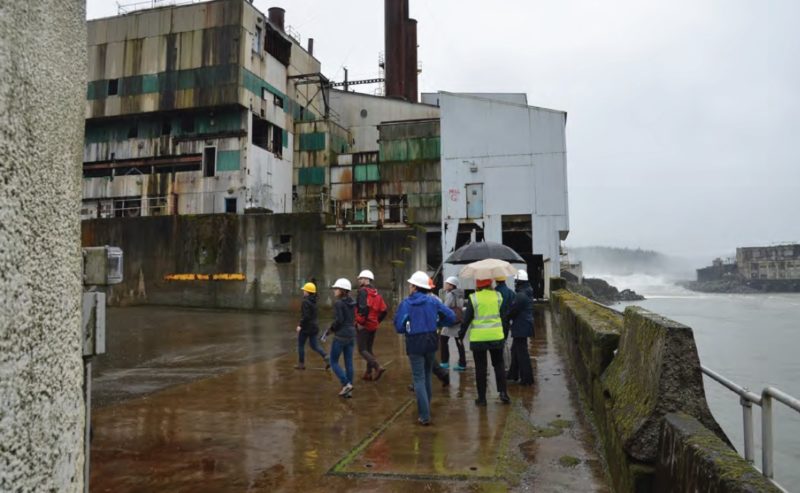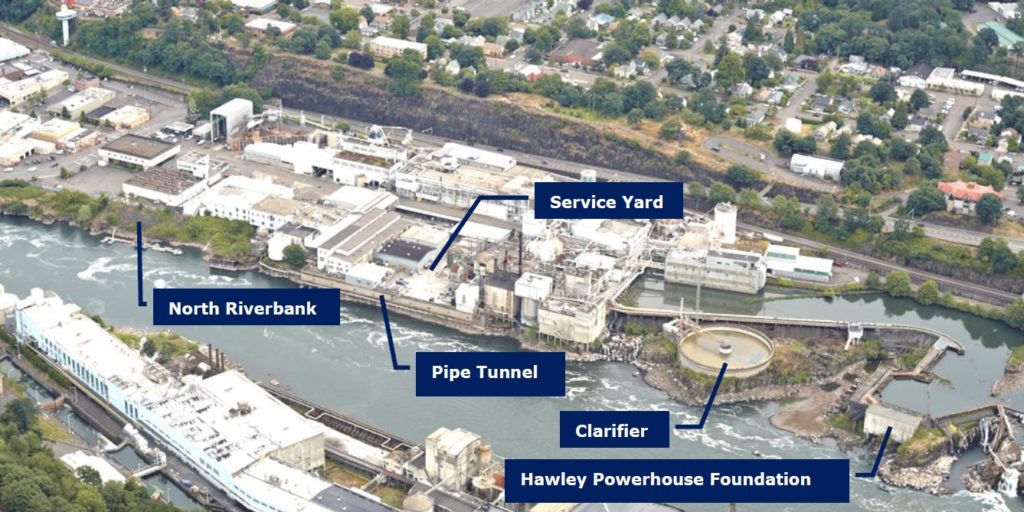
Service Yard
Get ready - riverwalk design concepts are coming this Thursday, 11/17! Leading up to that, we are highlighting some key site elements that you will see in the design concepts, including the Pipe Tunnel, the North Riverbank, the Clarifier, the Service Yard, and the Hawley Powerhouse Foundation.
Rather than removing everything on site, our design team is investigating ways to reuse, enhance, or re-purpose structures and elements from the old mill and PGE dam. Today, we are focusing on the service yard, a fairly flat, paved space that is approximately an acre in size, and includes the carpentry shop and other small structures. It is bounded by the woolen mill foundation (1865), Mill O (1917), the pipe tunnel, and the boiler plant. The service yard was partially flooded in 1996, the year of the last major flood.
In the riverwalk opportunities report, our design team examined the service yard and found the following opportunities and constraints:
Opportunities
• Large fill area behind the Pipe Tunnel
• Significant open space on site
• Well proportioned space
• Creates sense of arrival
• Broad overlooks to the river
• Structural deck has capacity for re-use
• Highly adaptable, flat ground plane
• Interesting architectural context and perimeter
• Has potential for vertical linkages
• Contains interesting industrial fin walls, partial foundations and site artifacts
• Potentials for cultural interpretation
Constraints
• Largely a flat space built over structure
• Currently no habitat value
• May have limited ability to support landscape elements such as trees
At our November 17th open house, you will get to weigh in on design ideas for the Hawley powerhouse foundation in the riverwalk design concepts. We can't wait to hear what you think!

